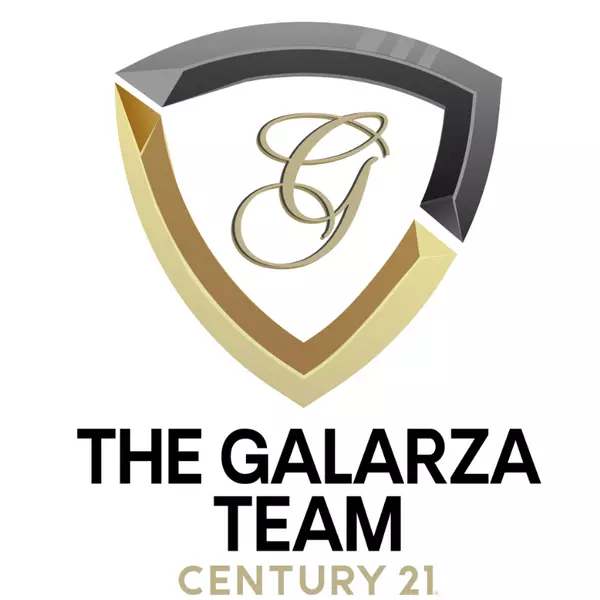
1439 Lowe DR Algonquin, IL 60102
4 Beds
3 Baths
3,100 SqFt
UPDATED:
Key Details
Property Type Single Family Home
Sub Type Detached Single
Listing Status Active
Purchase Type For Sale
Square Footage 3,100 sqft
Price per Sqft $177
MLS Listing ID 12458573
Bedrooms 4
Full Baths 3
Year Built 1951
Annual Tax Amount $9,351
Tax Year 2024
Lot Size 0.334 Acres
Lot Dimensions 42x88
Property Sub-Type Detached Single
Property Description
Location
State IL
County Mchenry
Area Algonquin
Rooms
Basement Crawl Space
Interior
Interior Features Vaulted Ceiling(s), 1st Floor Bedroom, In-Law Floorplan, 1st Floor Full Bath, Open Floorplan
Heating Natural Gas
Cooling Central Air
Fireplaces Number 1
Fireplace Y
Appliance Range, Dishwasher, Refrigerator, Washer, Dryer
Laundry Main Level
Exterior
Garage Spaces 3.0
Building
Lot Description Water Rights, Mature Trees, Views
Dwelling Type Detached Single
Building Description Cedar, No
Sewer Public Sewer
Water Public
Level or Stories 2 Stories
Structure Type Cedar
New Construction false
Schools
School District 300 , 300, 300
Others
HOA Fee Include None
Ownership Fee Simple
Special Listing Condition None
Virtual Tour https://www.zillow.com/view-imx/21658ad5-d872-497a-9c0a-34f3db0a0b3b?initialViewType=pano&utm_source=dashboard








