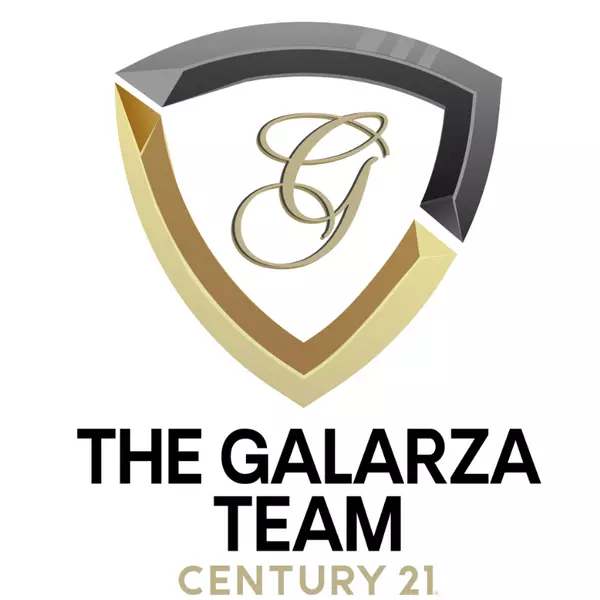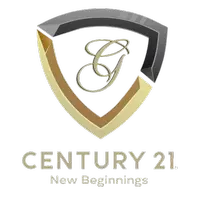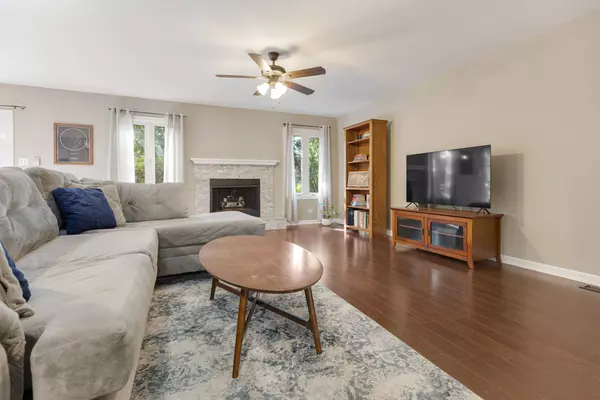
16726 Westwind CT Tinley Park, IL 60477
3 Beds
3.5 Baths
2,576 SqFt
UPDATED:
Key Details
Property Type Townhouse
Sub Type Townhouse-2 Story
Listing Status Active
Purchase Type For Sale
Square Footage 2,576 sqft
Price per Sqft $123
Subdivision Westwind
MLS Listing ID 12317210
Bedrooms 3
Full Baths 3
Half Baths 1
HOA Fees $215/mo
Rental Info No
Year Built 1991
Annual Tax Amount $8,396
Tax Year 2023
Lot Dimensions 34X82
Property Sub-Type Townhouse-2 Story
Property Description
Location
State IL
County Cook
Area Tinley Park
Rooms
Basement Finished, Full
Interior
Interior Features Dry Bar, Storage, Walk-In Closet(s)
Heating Natural Gas, Forced Air
Cooling Central Air
Flooring Hardwood, Carpet
Fireplaces Number 1
Fireplaces Type Gas Log
Equipment TV-Cable, Ceiling Fan(s), Sump Pump
Fireplace Y
Appliance Range, Microwave, Dishwasher, Refrigerator, Washer, Dryer, Humidifier
Laundry Main Level, In Unit, Sink
Exterior
Garage Spaces 2.0
Community Features Sidewalks, Street Lights
Roof Type Asphalt
Building
Lot Description Cul-De-Sac
Dwelling Type Attached Single
Building Description Vinyl Siding,Brick, No
Story 2
Sewer Public Sewer
Water Lake Michigan
Structure Type Vinyl Siding,Brick
New Construction false
Schools
School District 146 , 146, 228
Others
HOA Fee Include Lawn Care,Snow Removal
Ownership Fee Simple
Special Listing Condition None
Pets Allowed Cats OK, Dogs OK, Size Limit








