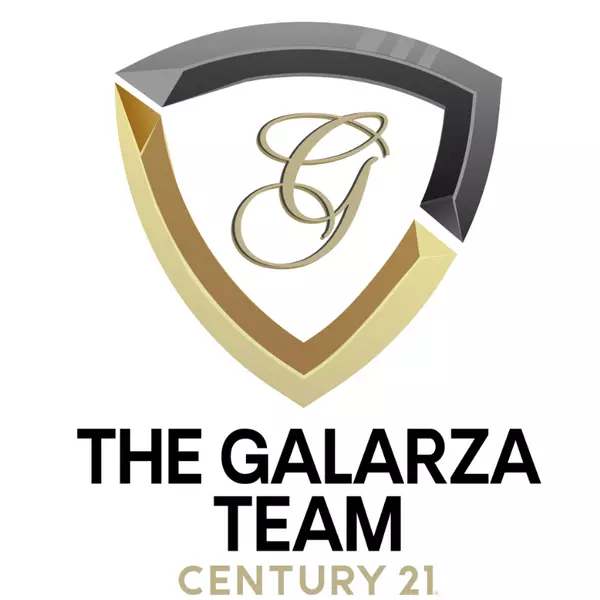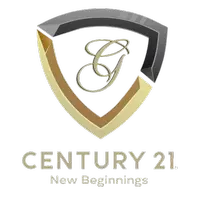
2691 Stanton CT Aurora, IL 60502
3 Beds
1.5 Baths
1,276 SqFt
Open House
Sat Sep 27, 12:00pm - 2:00pm
Sun Sep 28, 12:00pm - 2:00pm
UPDATED:
Key Details
Property Type Townhouse
Sub Type Townhouse-2 Story
Listing Status Active
Purchase Type For Sale
Square Footage 1,276 sqft
Price per Sqft $195
Subdivision Cinnamon Glen
MLS Listing ID 12477293
Bedrooms 3
Full Baths 1
Half Baths 1
HOA Fees $280/mo
Rental Info Yes
Year Built 1988
Annual Tax Amount $4,611
Tax Year 2024
Lot Dimensions 60X23X60X18
Property Sub-Type Townhouse-2 Story
Property Description
Location
State IL
County Dupage
Area Aurora / Eola
Rooms
Basement None
Interior
Heating Natural Gas
Cooling Central Air
Fireplace N
Appliance Range, Dishwasher, Refrigerator, Washer, Dryer, Disposal
Laundry Main Level
Exterior
Garage Spaces 2.0
Roof Type Asphalt
Building
Dwelling Type Attached Single
Building Description Fiber Cement, No
Story 2
Sewer Public Sewer
Water Public
Structure Type Fiber Cement
New Construction false
Schools
School District 204 , 204, 204
Others
HOA Fee Include Insurance,Exterior Maintenance,Lawn Care,Snow Removal
Ownership Fee Simple w/ HO Assn.
Special Listing Condition None
Pets Allowed Cats OK, Dogs OK, Number Limit








