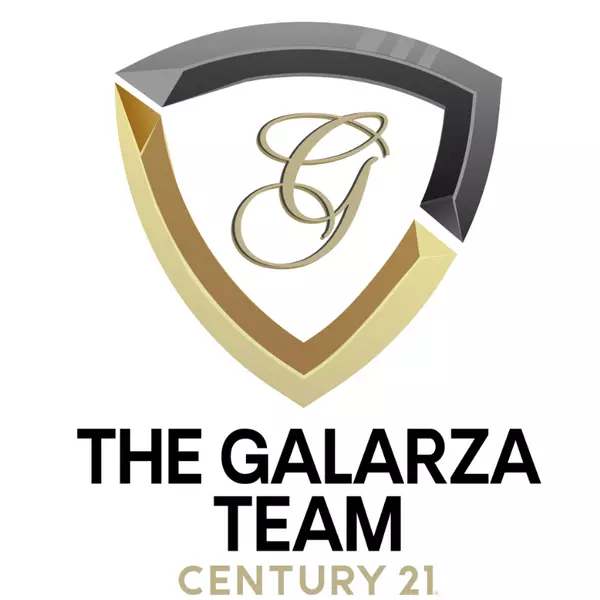$340,000
$336,600
1.0%For more information regarding the value of a property, please contact us for a free consultation.
306 Clarendon Hills RD Clarendon Hills, IL 60514
3 Beds
2.5 Baths
1,650 SqFt
Key Details
Sold Price $340,000
Property Type Townhouse
Sub Type Townhouse-2 Story
Listing Status Sold
Purchase Type For Sale
Square Footage 1,650 sqft
Price per Sqft $206
Subdivision Clarendon Crossing
MLS Listing ID 11152540
Sold Date 09/03/21
Bedrooms 3
Full Baths 2
Half Baths 1
HOA Fees $275/mo
Rental Info No
Year Built 1995
Annual Tax Amount $6,134
Tax Year 2020
Lot Dimensions 26.88X132.07
Property Sub-Type Townhouse-2 Story
Property Description
Updated, Beautiful and well maintained 3 BR, 2.1 BA Townhome within a stones throw to Downtown Clarendon Hills and Metra Train and located in the Hinsdale Central School District. Home boasts a Granite Kitchen with SS appliances and white cabinetry. 1st floor Laundry Room with newer Washer and Dryer. Spacious LR w/fireplace and SGD to the deck. Oversized MBR w/2 Walk-in closets and an updated MBA including a separate shower and Jacuzzi tub. 2 more nice sized Bedrooms and another updated Full Bath. Basement is finished just awaiting your furniture. Other features include: NEWER light fixtures, paint, curtains, blinds, tinted windows and Refrigerator (with ice maker). NEW HVAC, Vented Microwave, Garbage Disposal, WiFi NEST Thermostat, keyless entry to home from Garage and touchless Kitchen Faucet. 2 Car attached garage with Garage door opener and keypad entry. Low assessments too Close to EVERYTHING.
Location
State IL
County Du Page
Area Clarendon Hills
Rooms
Basement Full
Interior
Interior Features First Floor Laundry, Laundry Hook-Up in Unit, Storage, Walk-In Closet(s)
Heating Natural Gas, Forced Air
Cooling Central Air
Fireplaces Number 1
Fireplaces Type Wood Burning, Attached Fireplace Doors/Screen
Equipment TV-Cable, CO Detectors, Ceiling Fan(s), Sump Pump, Radon Mitigation System
Fireplace Y
Appliance Range, Microwave, Dishwasher, Refrigerator, Washer, Dryer, Disposal, Stainless Steel Appliance(s)
Laundry In Unit
Exterior
Exterior Feature Deck, Porch, Storms/Screens
Parking Features Attached
Garage Spaces 2.0
Roof Type Asphalt
Building
Story 2
Sewer Public Sewer
Water Lake Michigan
New Construction false
Schools
Elementary Schools Holmes Elementary School
Middle Schools Westview Hills Middle School
High Schools Hinsdale Central High School
School District 60 , 60, 86
Others
HOA Fee Include Insurance,Exterior Maintenance,Lawn Care,Snow Removal
Ownership Fee Simple w/ HO Assn.
Special Listing Condition None
Pets Allowed Cats OK, Dogs OK, Number Limit
Read Less
Want to know what your home might be worth? Contact us for a FREE valuation!

Our team is ready to help you sell your home for the highest possible price ASAP

© 2025 Listings courtesy of MRED as distributed by MLS GRID. All Rights Reserved.
Bought with Pablo Galarza • RE/MAX 10






