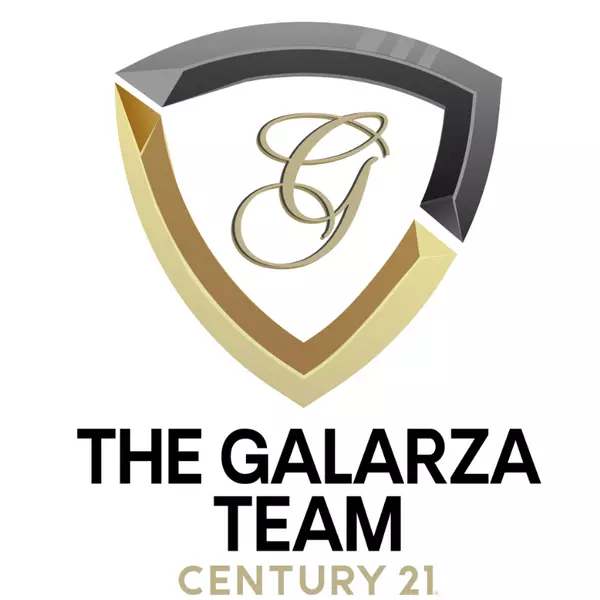$475,000
$499,999
5.0%For more information regarding the value of a property, please contact us for a free consultation.
1208 Richfield CT Woodridge, IL 60517
4 Beds
3.5 Baths
2,919 SqFt
Key Details
Sold Price $475,000
Property Type Single Family Home
Sub Type Detached Single
Listing Status Sold
Purchase Type For Sale
Square Footage 2,919 sqft
Price per Sqft $162
MLS Listing ID 10593278
Sold Date 08/28/20
Style Traditional
Bedrooms 4
Full Baths 3
Half Baths 1
Year Built 1994
Annual Tax Amount $11,539
Tax Year 2019
Lot Size 0.360 Acres
Lot Dimensions 95X168X95X162
Property Sub-Type Detached Single
Property Description
CHECK OUT THE VIRTUAL TOUR of this beautiful, spacious executive home on a quiet cul-de-sac street in great location, all in District 66 schools! Hardwood floors throughout most of the first floor, volume ceilings, expansive living/dining room area, large kitchen with granite counter tops (2019), center island, large pantry and newer stainless steel appliances (all 2019 except refrigerator is a few years older). Kitchen leads out to a wonderful deck and private backyard. Family room features a two-story fireplace flanked by large windows as well as a patio door leading to deck. Mud/laundry room with large walk-in closet is also located on the first floor. The second floor features a large master bedroom with a walk-in closet and master bath that includes a double vanity, whirlpool tub and separate shower. Bedroom 2 also has a private full bath. All bedrooms are large with ample closet space and another full bath is located off the main hall plus a loft area. The full basement is finished and offers plenty of storage. The garage is extra deep for even more storage and offers entry into the home as well as the basement. This gorgeous home also includes an underground sprinkling system. Exterior painting 2017, new roof 2017, a/c 2012, driveway 2008. Awesome location near golf courses, shopping, restaurants and easy access to expressways. DON'T MISS THIS ONE!
Location
State IL
County Du Page
Area Woodridge
Rooms
Basement Full, English
Interior
Interior Features Vaulted/Cathedral Ceilings, Hardwood Floors, First Floor Laundry, Walk-In Closet(s)
Heating Natural Gas
Cooling Central Air
Fireplaces Number 1
Fireplaces Type Wood Burning, Gas Starter
Fireplace Y
Appliance Range, Microwave, Dishwasher, Refrigerator, Washer, Dryer, Disposal, Stainless Steel Appliance(s)
Laundry Gas Dryer Hookup
Exterior
Exterior Feature Deck, Storms/Screens
Parking Features Attached
Garage Spaces 2.0
Roof Type Asphalt
Building
Sewer Public Sewer
Water Lake Michigan
Level or Stories 2 Stories
New Construction false
Schools
Elementary Schools Elizabeth Ide Elementary School
Middle Schools Lakeview Junior High School
High Schools South High School
School District 66 , 66, 99
Others
HOA Fee Include None
Ownership Fee Simple
Special Listing Condition None
Read Less
Want to know what your home might be worth? Contact us for a FREE valuation!

Our team is ready to help you sell your home for the highest possible price ASAP

© 2025 Listings courtesy of MRED as distributed by MLS GRID. All Rights Reserved.
Bought with Pablo Galarza • RE/MAX 10






