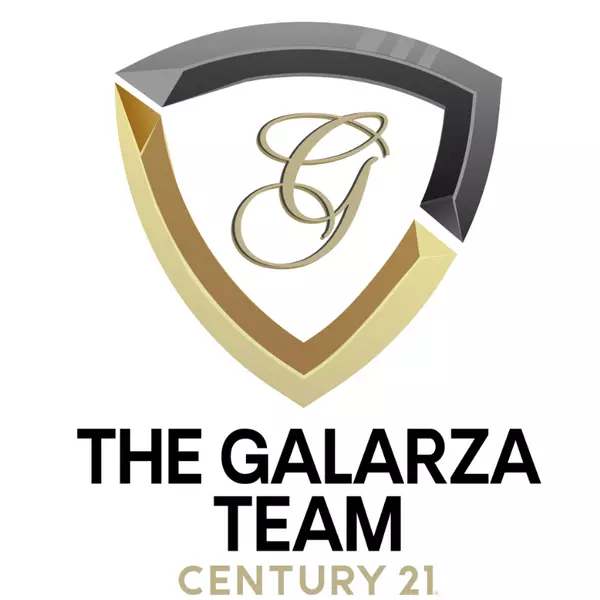$195,000
$199,999
2.5%For more information regarding the value of a property, please contact us for a free consultation.
69 Oakwood DR Pontiac, IL 61764
4 Beds
2 Baths
1,456 SqFt
Key Details
Sold Price $195,000
Property Type Single Family Home
Sub Type Detached Single
Listing Status Sold
Purchase Type For Sale
Square Footage 1,456 sqft
Price per Sqft $133
Subdivision Debolt
MLS Listing ID 12271255
Sold Date 02/14/25
Style Ranch
Bedrooms 4
Full Baths 2
Year Built 1966
Annual Tax Amount $3,803
Tax Year 2023
Lot Size 0.337 Acres
Lot Dimensions 46.01 X 170.33 X 186.48 X 125.34
Property Sub-Type Detached Single
Property Description
Welcome to this cozy, move-in ready ranch style home featuring four bedrooms and two full bathrooms! The home is located on a quiet cul-de-sac, and includes a new privacy fence around the large backyard. It's a wonderful space for children to play, to host family and friends, and so much more! Upon entering the home, you'll be immediately greeted with an open layout that ensures no disruption of flow from the kitchen area, living room, and dining area. The combination of windows allowing sunlight to beam in, gleaming hardwood floors, and white kitchen cabinets make the space feel airy and welcoming. Hardwood floors are featured throughout the entire home, with the exception of an elegant ceramic tile in the laundry room. A full renovation was done in 2020, and freshened up with new paint in November 2024. New roof in 2020. Don't wait to schedule your showing and check this one out!
Location
State IL
County Livingston
Area Pontiac
Rooms
Basement Crawl Space
Interior
Interior Features 1st Floor Bedroom, Open Floorplan, Separate Dining Room
Heating Electric, Heat Pump
Cooling Central Air, Electric
Flooring Hardwood
Equipment Ceiling Fan(s), Radon Mitigation System, Water Heater-Gas
Fireplace N
Appliance Range, Microwave, Dishwasher, Refrigerator, Washer, Dryer
Laundry Main Level, Gas Dryer Hookup, Electric Dryer Hookup, In Unit
Exterior
Garage Spaces 1.0
Community Features Sidewalks, Street Lights
Roof Type Asphalt
Building
Lot Description Cul-De-Sac, Wooded, Mature Trees
Building Description Steel Siding, No
Sewer Public Sewer
Water Public
Level or Stories 1 Story
Structure Type Steel Siding
New Construction false
Schools
Elementary Schools Attendance Centers
Middle Schools Pontiac Junior High School
High Schools Pontiac High School
School District 429 , 429, 90
Others
HOA Fee Include None
Ownership Fee Simple
Special Listing Condition None
Read Less
Want to know what your home might be worth? Contact us for a FREE valuation!

Our team is ready to help you sell your home for the highest possible price ASAP

© 2025 Listings courtesy of MRED as distributed by MLS GRID. All Rights Reserved.
Bought with David Wayman • Eppel Realty







