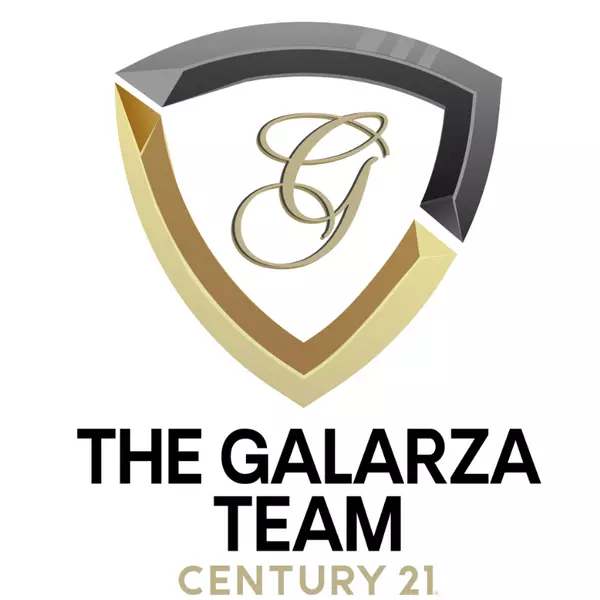$295,000
$275,000
7.3%For more information regarding the value of a property, please contact us for a free consultation.
323 Delaware ST Carpentersville, IL 60110
3 Beds
1 Bath
1,036 SqFt
Key Details
Sold Price $295,000
Property Type Single Family Home
Sub Type Detached Single
Listing Status Sold
Purchase Type For Sale
Square Footage 1,036 sqft
Price per Sqft $284
Subdivision Golf View Highlands
MLS Listing ID 12337827
Sold Date 06/03/25
Style Ranch
Bedrooms 3
Full Baths 1
Year Built 1959
Annual Tax Amount $4,496
Tax Year 2023
Lot Size 6,969 Sqft
Lot Dimensions 61X113X60X113
Property Sub-Type Detached Single
Property Description
** MULTIPLE OFFERS RECIEVED , HIGHEST AND BEST BY 5PM MONDAY. 4/28 Welcome to this lovely, updated Ranch home tucked away in the Golf View Highlands subdivision of Carpentersville. Conveniently located just minutes from the I-90 interstate corridor and in the desirable Barrington School district, this move-in ready home features a bright and welcoming living room with an inviting kitchen. This delightful home also offers a detached 2 car garage, and a cozy, fenced backyard. Plenty of street parking and located near shopping/ dining, parks, and various activities. Recent updates to the home include HVAC system, windows, flooring, and most appliances. Come see this beauty before it's too late!
Location
State IL
County Kane
Area Carpentersville
Rooms
Basement Crawl Space
Interior
Interior Features 1st Floor Bedroom, 1st Floor Full Bath
Heating Natural Gas
Cooling Central Air
Flooring Laminate, Carpet
Equipment CO Detectors, Sump Pump, Water Heater-Gas
Fireplace N
Appliance Range, Microwave, Dishwasher, Refrigerator, Washer, Dryer, Stainless Steel Appliance(s)
Laundry Main Level, Gas Dryer Hookup, In Kitchen
Exterior
Garage Spaces 2.0
Community Features Park, Curbs, Sidewalks, Street Lights, Street Paved
Roof Type Asphalt
Building
Lot Description Mature Trees
Building Description Vinyl Siding, No
Sewer Public Sewer
Water Public
Structure Type Vinyl Siding
New Construction false
Schools
Elementary Schools Sunny Hill Elementary School
Middle Schools Barrington Middle School-Prairie
High Schools Barrington High School
School District 220 , 220, 220
Others
HOA Fee Include None
Ownership Fee Simple
Special Listing Condition None
Read Less
Want to know what your home might be worth? Contact us for a FREE valuation!

Our team is ready to help you sell your home for the highest possible price ASAP

© 2025 Listings courtesy of MRED as distributed by MLS GRID. All Rights Reserved.
Bought with Luciana Lorusso • eXp Realty






