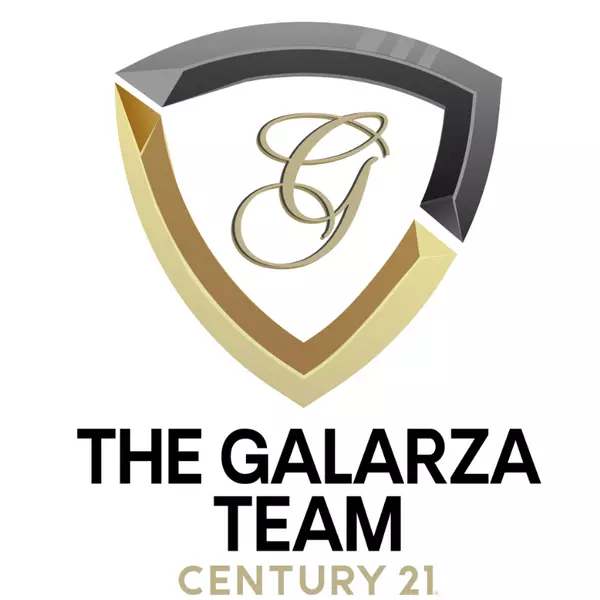$419,000
$449,900
6.9%For more information regarding the value of a property, please contact us for a free consultation.
17 Fernwood CT Cary, IL 60013
4 Beds
2.5 Baths
2,580 SqFt
Key Details
Sold Price $419,000
Property Type Single Family Home
Sub Type Detached Single
Listing Status Sold
Purchase Type For Sale
Square Footage 2,580 sqft
Price per Sqft $162
Subdivision Foxcroft
MLS Listing ID 12343968
Sold Date 06/06/25
Style Traditional
Bedrooms 4
Full Baths 2
Half Baths 1
Year Built 1990
Annual Tax Amount $7,834
Tax Year 2023
Lot Size 10,890 Sqft
Lot Dimensions 82 X 131 X 64 X 140
Property Sub-Type Detached Single
Property Description
ORIGINAL FOXCROFT BUILDER'S MODEL! 2-STORY LIVING ROOM WITH HARDWOOD FLOORS AND CARPET INSET! LARGE FAMILY ROOM WITH WOOD BURNING FIREPLACE! 1ST FLOOR DEN/OFFICE WITH BAY WINDOW! SPACIOUS MASTER BEDROOM AND MASTER BATH SUITE WITH WALK-IN CLOSET! HARDWOOD FLOORS (BUFFED & STAINED 2025)! CEILING FANS THROUGHOUT (SEVERAL NEW 2024)! BRICK PAVER PATIO WITH BUILT-IN FIREPIT! FENCED YARD! FINISHED BASEMENT! CUL-DE-SAC LOT! WHOLE HOUSE (EXCEPT CLOSETS) INCL BASEMENT & GARAGE PAINTED (2025)! NEW WASHER & DRYER (2024)! NEW ROOF, GUTTERS & VINYL SIDING (2023)! NEW DRIVEWAY (2019)! NEW VINYL PLANK & TILE (2018)! NEW DRIVEWAY SEALCOATING (2025)! OVERALL GOOD STRUCTURAL AND MECHANICAL CONDITION BUT SOLD "AS-IS"! SELLER IS AN ILLINOIS REAL ESTATE LICENSEE!
Location
State IL
County Mchenry
Area Cary / Oakwood Hills / Trout Valley
Rooms
Basement Partially Finished, Crawl Space, Partial
Interior
Interior Features Cathedral Ceiling(s), Walk-In Closet(s), Center Hall Plan, High Ceilings, Separate Dining Room
Heating Natural Gas, Forced Air
Cooling Central Air
Flooring Hardwood, Laminate, Carpet, Wood
Fireplaces Number 1
Fireplaces Type Wood Burning, Gas Starter, Includes Accessories
Equipment Water-Softener Owned, Central Vacuum, Security System, Intercom, CO Detectors, Ceiling Fan(s), Fan-Attic Exhaust, Sump Pump, Water Heater-Gas
Fireplace Y
Appliance Range, Microwave, Dishwasher, Refrigerator, Washer, Dryer, Disposal, Stainless Steel Appliance(s), Water Softener Owned, Gas Cooktop, Gas Oven, Humidifier
Laundry Main Level, Gas Dryer Hookup, In Unit, Laundry Chute
Exterior
Exterior Feature Fire Pit
Garage Spaces 2.0
Community Features Park, Curbs, Sidewalks, Street Lights, Street Paved
Roof Type Asphalt
Building
Lot Description Cul-De-Sac
Building Description Vinyl Siding,Brick, No
Sewer Public Sewer
Water Public
Structure Type Vinyl Siding,Brick
New Construction false
Schools
School District 300 , 300, 300
Others
HOA Fee Include None
Ownership Fee Simple
Special Listing Condition None
Read Less
Want to know what your home might be worth? Contact us for a FREE valuation!

Our team is ready to help you sell your home for the highest possible price ASAP

© 2025 Listings courtesy of MRED as distributed by MLS GRID. All Rights Reserved.
Bought with Becky Kirchner • RE/MAX Plaza






